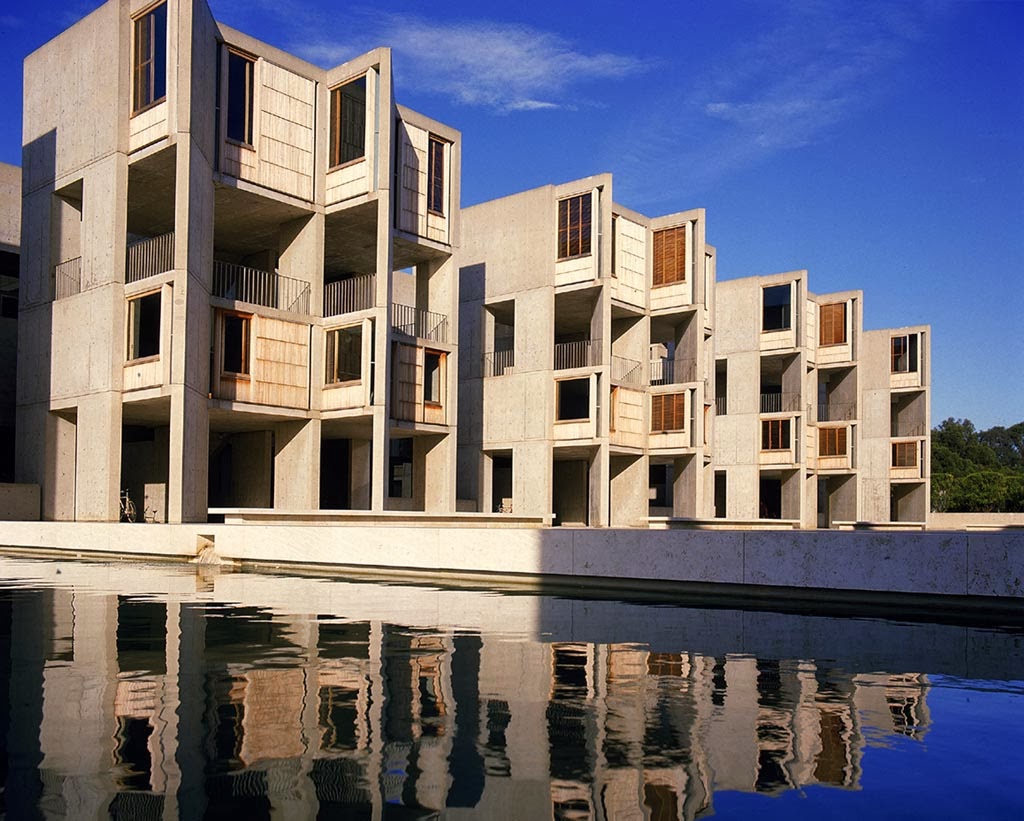Salk Institute
The Salk Institute for Biological Studies is a scientific research institute in San Diego, USA, established in 1960 by Dr. Jonas Salk as a means for improving health. Designed by architect Louis Kahn it is now considered one of the world’s best buildings.
The Institute is set in a dramatic location, resting 350 ft above the Pacific Ocean on coastal bluffs in La Jolla, San Diego. Evolving out of the International Style, Khan’s approach was to create a building that would be both monumental and spiritually inspiring. He tackled the project as though it were an ‘intellectual retreat’, and drew inspiration from the design of monasteries.
Khan’s design has a symmetrical plan, with two buildings mirroring each other as they flank an open travertine-paved courtyard with a central stream of flowing water. The buildings have 6-storeys, although due to local zoning codes, the first two storeys are underground. Protruding towers of study space jut into the courtyard, connected to the main buildings by bridges.
Salk instructed Kahn to create a welcoming and inspiring environment for scientific research, with laboratory spaces capable of adapting to changing needs. Kahn designed open-plan laboratories that they would be flooded with natural light, taking advantage of the coastal location. A series of lightwells on both sides of each building that measure 40 ft long and 25 ft wide bring natural light to the underground levels.
Kahn used materials that would be strong and durable while requiring only minimal maintenance; concrete, teak, lead, glass and steel. He examined the type of concrete used by the ancient Romans to achieve high durability and waterproofing. This involved the use of ‘pozzolanic’ concrete made with volcanic ash that achieves a warm, pinkish glow.
Other than the deterioration of the teak elements, the building’s exterior looks very much the same today as when construction was completed in 1965.
In 1991, the Institute was designated as a historical landmark, and has been deemed eligible for listing on the National Register of Historic Places.
[edit] Related articles on Designing Buildings Wiki
Featured articles and news
Amendment to the GB Energy Bill welcomed by ECA
Move prevents nationally-owned energy company from investing in solar panels produced by modern slavery.
Gregor Harvie argues that AI is state-sanctioned theft of IP.
Heat pumps, vehicle chargers and heating appliances must be sold with smart functionality.
Experimental AI housing target help for councils
Experimental AI could help councils meet housing targets by digitising records.
New-style degrees set for reformed ARB accreditation
Following the ARB Tomorrow's Architects competency outcomes for Architects.
BSRIA Occupant Wellbeing survey BOW
Occupant satisfaction and wellbeing tool inc. physical environment, indoor facilities, functionality and accessibility.
Preserving, waterproofing and decorating buildings.
Many resources for visitors aswell as new features for members.
Using technology to empower communities
The Community data platform; capturing the DNA of a place and fostering participation, for better design.
Heat pump and wind turbine sound calculations for PDRs
MCS publish updated sound calculation standards for permitted development installations.
Homes England creates largest housing-led site in the North
Successful, 34 hectare land acquisition with the residential allocation now completed.
Scottish apprenticeship training proposals
General support although better accountability and transparency is sought.
The history of building regulations
A story of belated action in response to crisis.
Moisture, fire safety and emerging trends in living walls
How wet is your wall?
Current policy explained and newly published consultation by the UK and Welsh Governments.
British architecture 1919–39. Book review.
Conservation of listed prefabs in Moseley.
Energy industry calls for urgent reform.


























